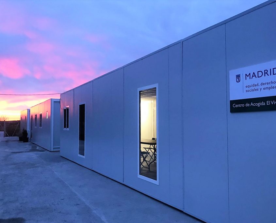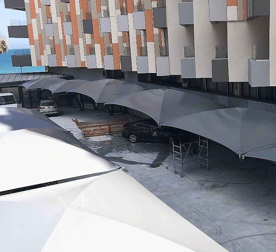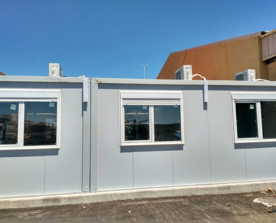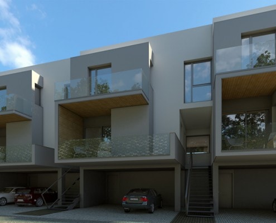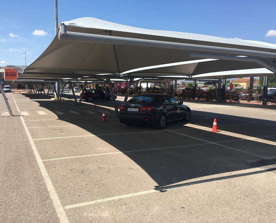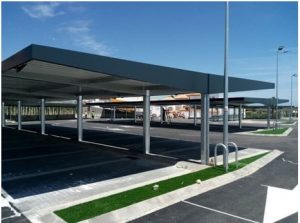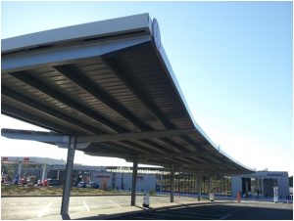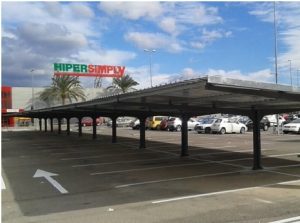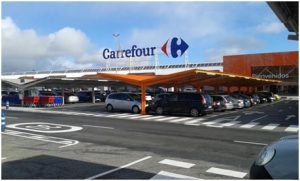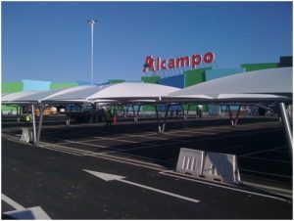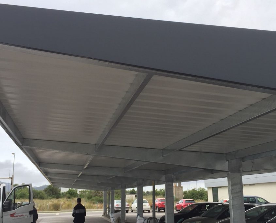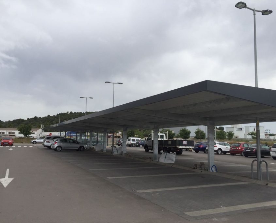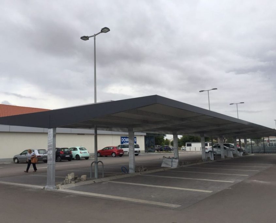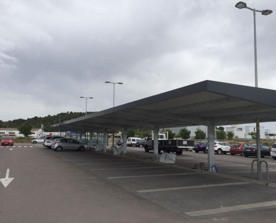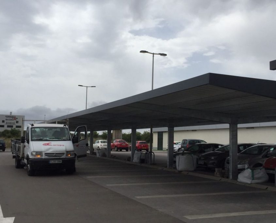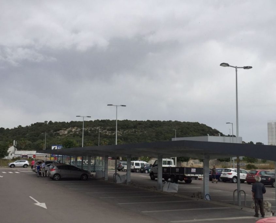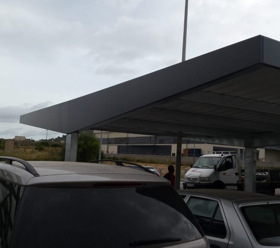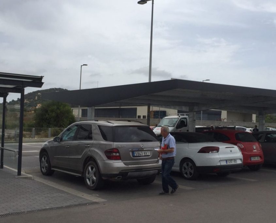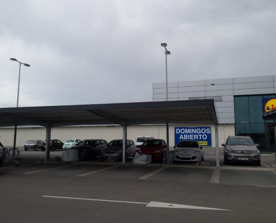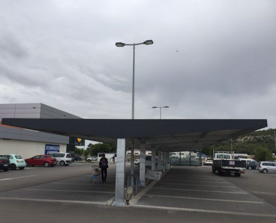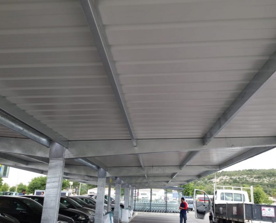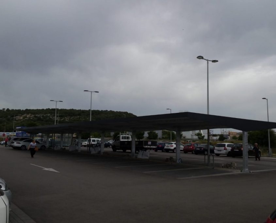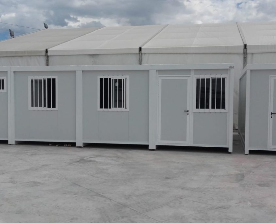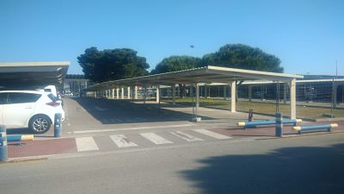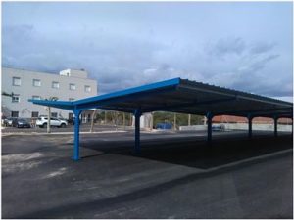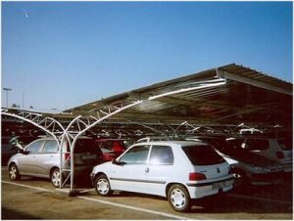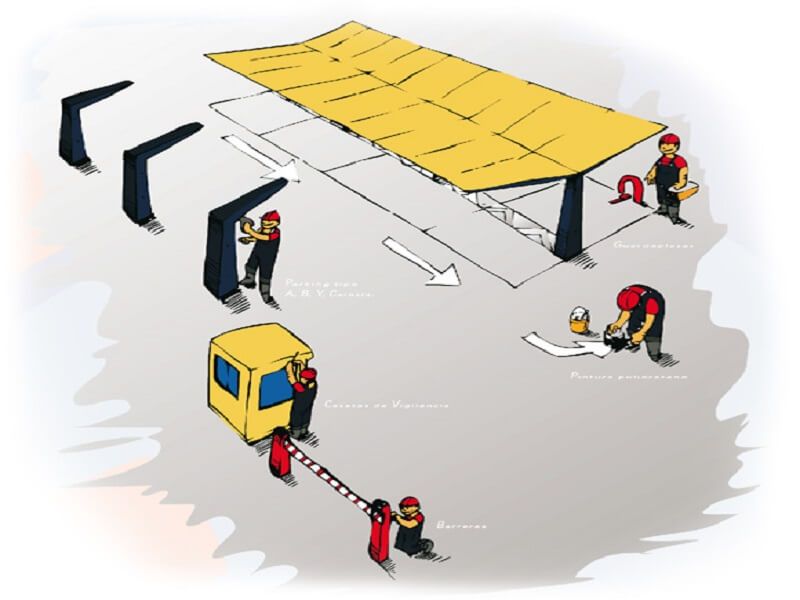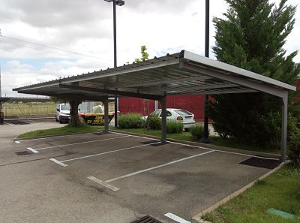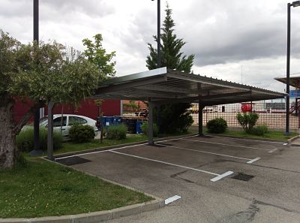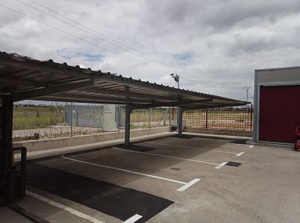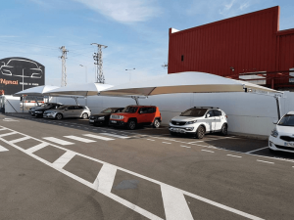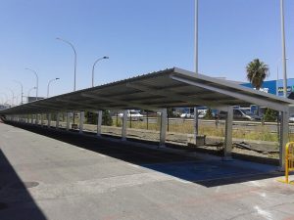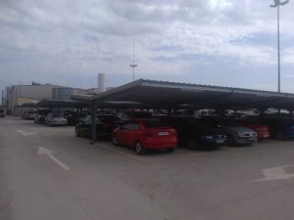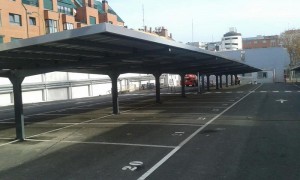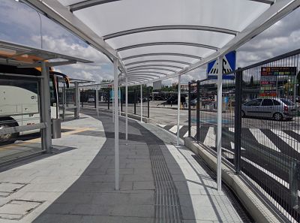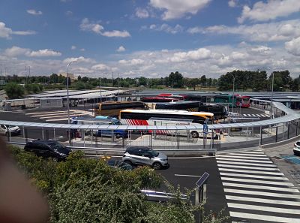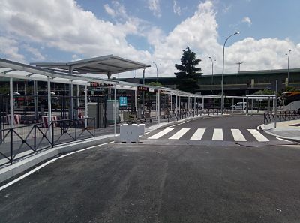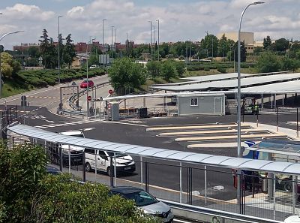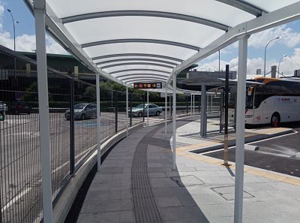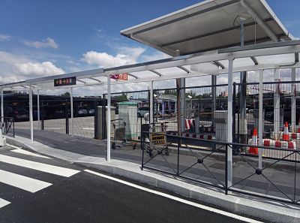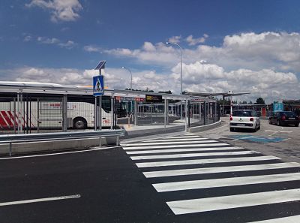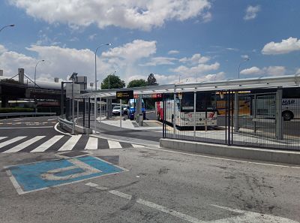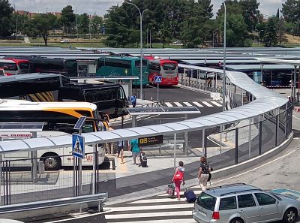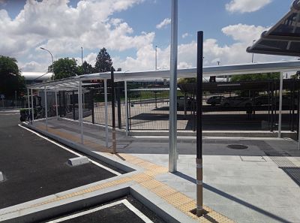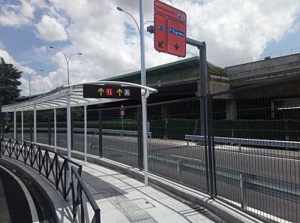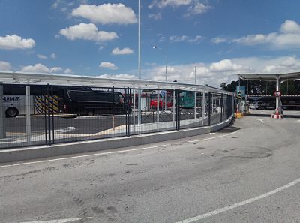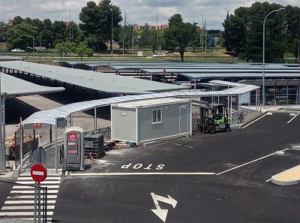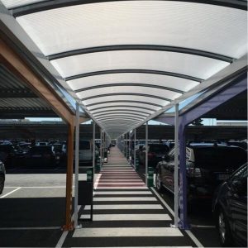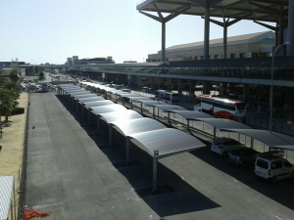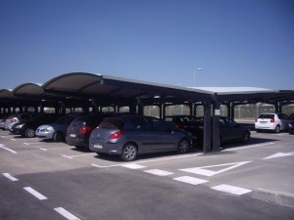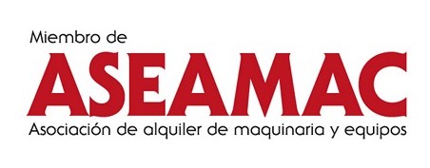CONSTRUCTION OF THE TEMPORARY SHELTER TO ACCOMMODATE ASYLUM SEEKERS AND REFUGEES
Europa Prefabri Group has carried out a new project of modular construction for Public Administrations: On this occasion we have been awarded to carry out the manufacturing and installation of a modular structure that will be used to host asylum seekers and refugees.
Madrid City Council has trusted Europa Prefabri Group to carry out the design, manufacture and installation of the temporary shelter El Vivero. With this temporary shelter, Madrid City Council will add 120 additional places for asylum seekers, refugees and humanitarian aid seekers.
This is a large-scale turnkey project that will be handed over to Samur (Municipal Emergency and Rescue Assistance Service) and Civil Protection, who will manage the shelter to accommodate asylum seekers and refugees.
The total surface area of the modular complex is 850m2, and is composed by 57 prefabricated modules, with a surface of 14m2 each. The building is divided into different areas: rooms, rest areas, toilets, toilets for people with reduced mobility, storage, dining room, lounges and waiting areas, medical care, space for social assistance, etc. The building includes also a laundry, a clothes line room and even space for pets.
As this is a turnkey project, we have taken charge of the design, manufacture, installation and supply of all the necessary equipment.
The furniture consists of 60 bunk beds, 120 mattresses and pillows, chairs and dining tables, furniture for the lounges and waiting rooms as well as for the reception areas.
We completed the installation of the building last week. As finishing for the modules, we used our hidden structure system. This way, the metal structure of the modules is hidden behind the smooth sandwich panels, giving the building a more elegant appearance.
In addition, we completed the manufacture process and installation of the building in a record time of 3 weeks.
We are proud to be able to carry out this type of projects of modular construction for Public Administrations, which have a marked social character.

