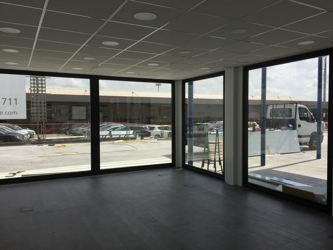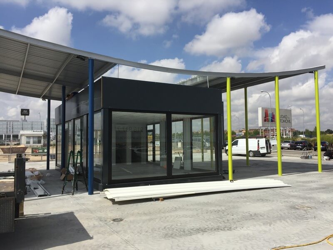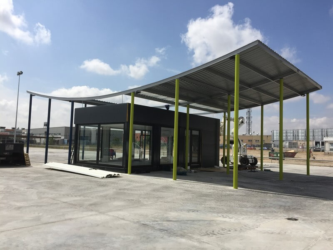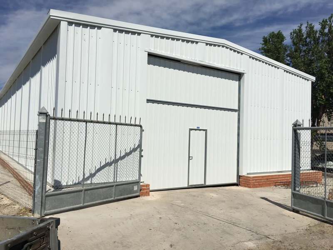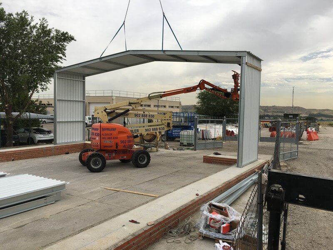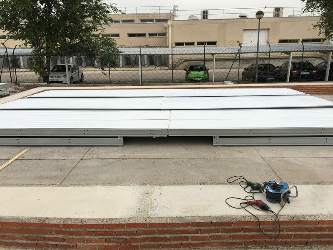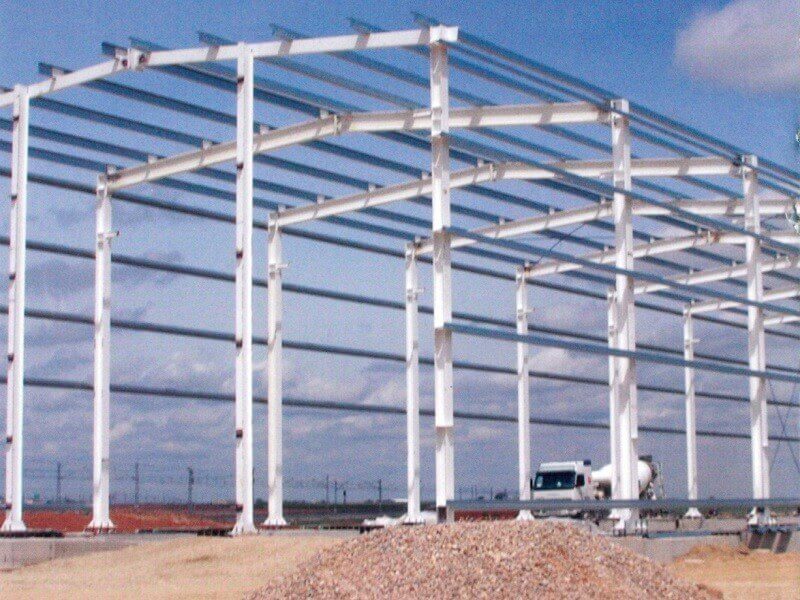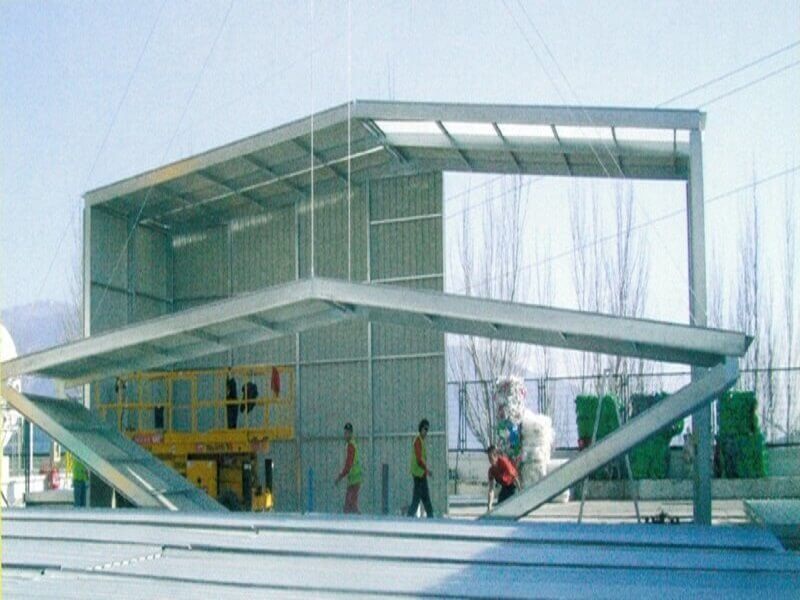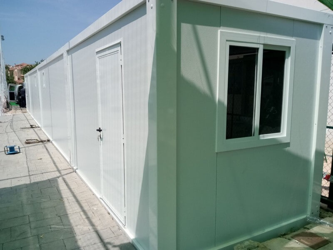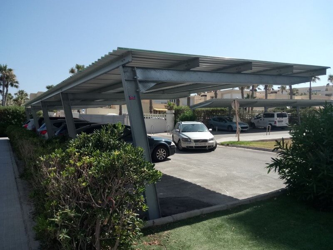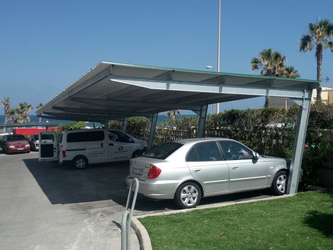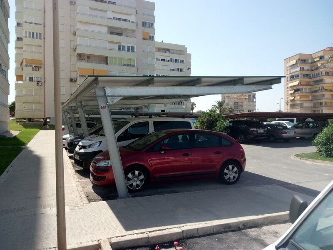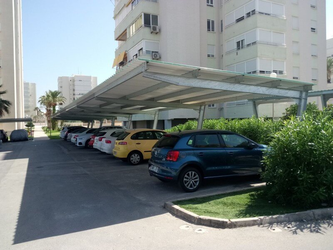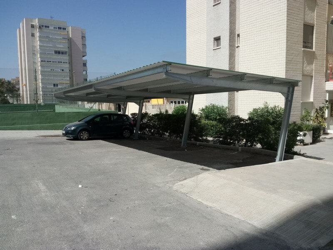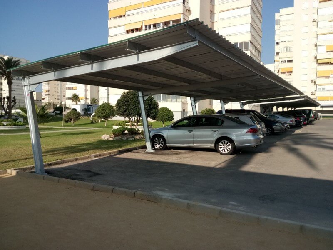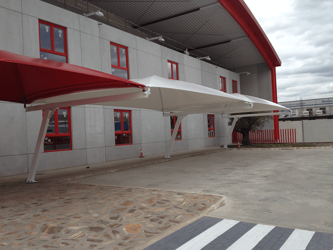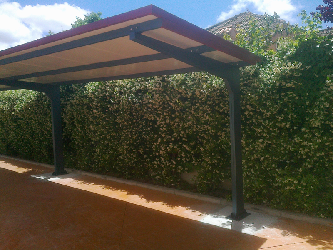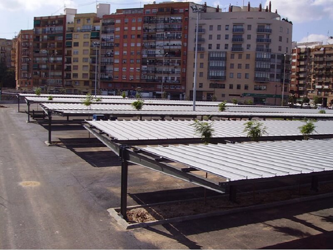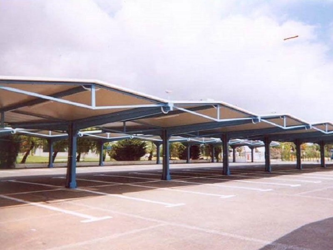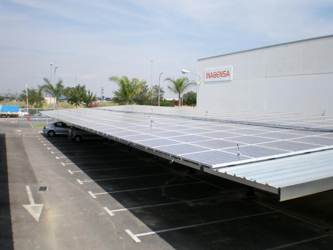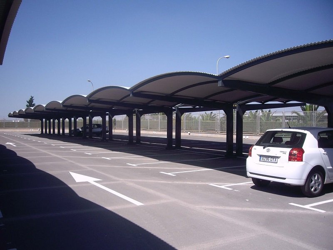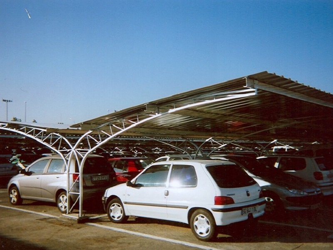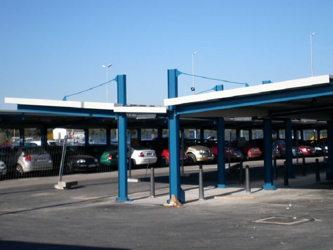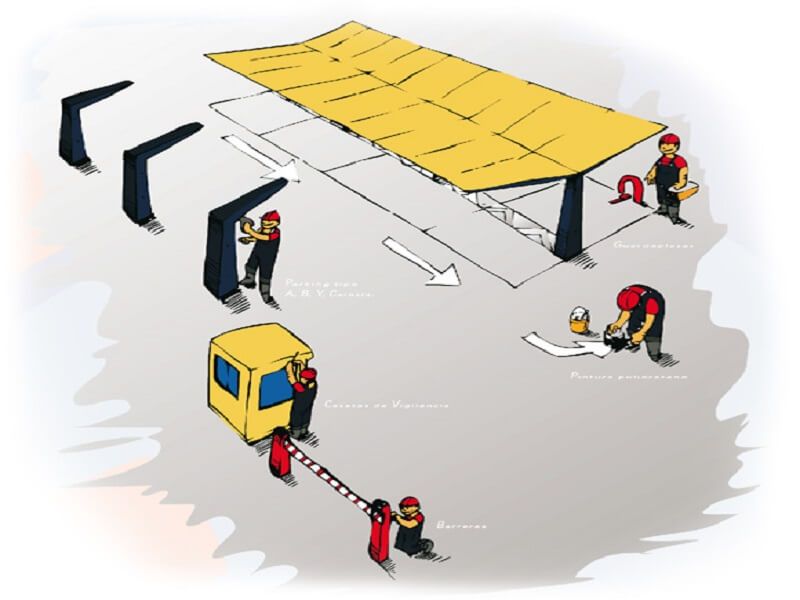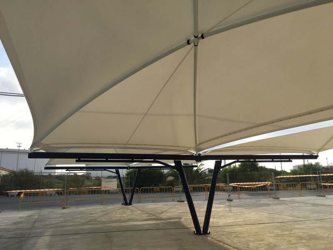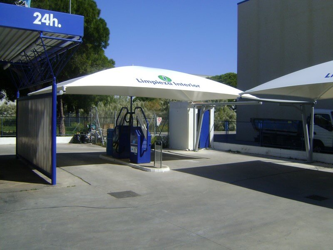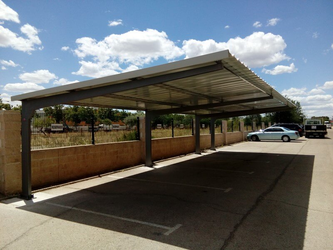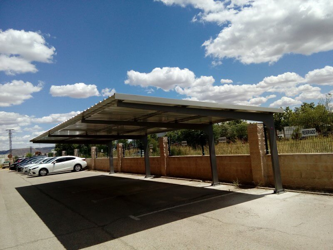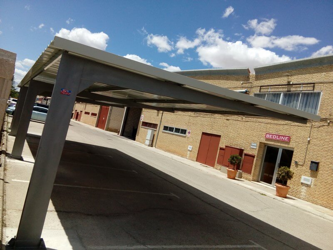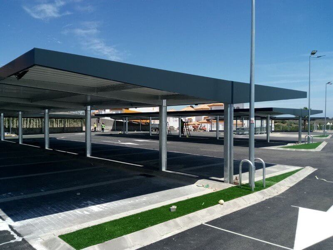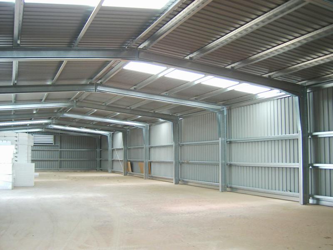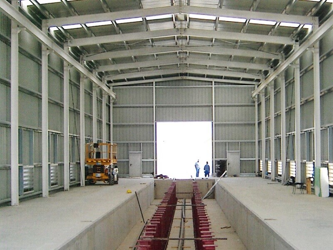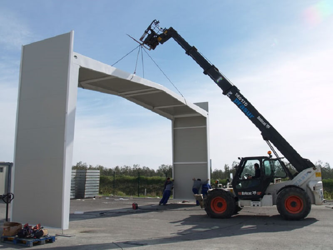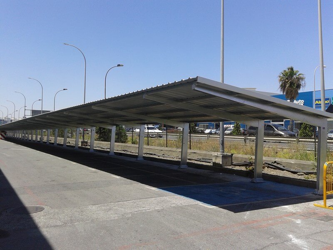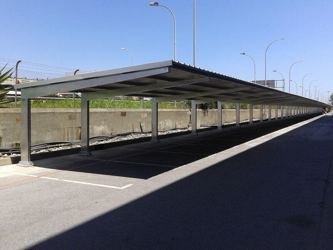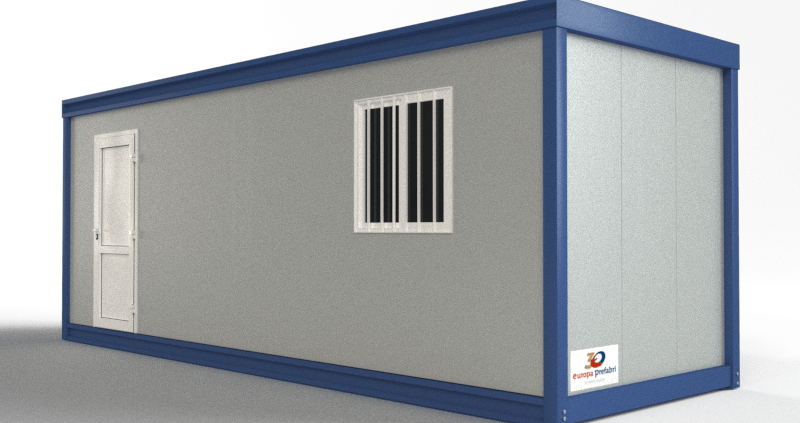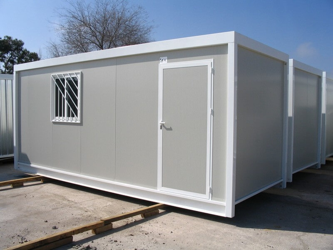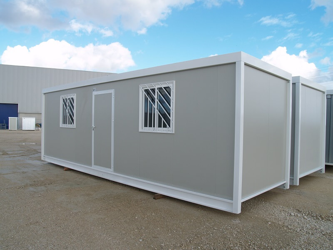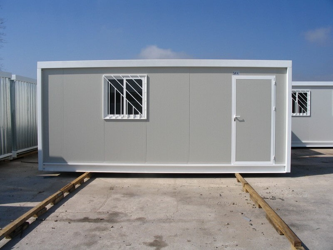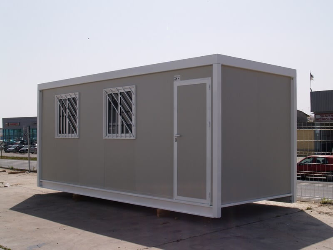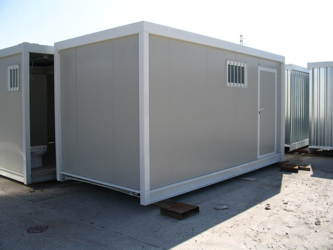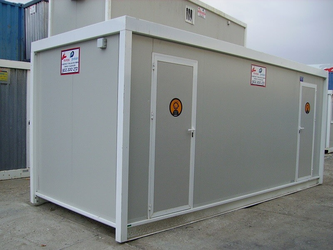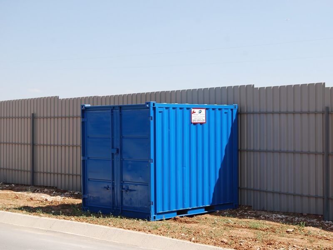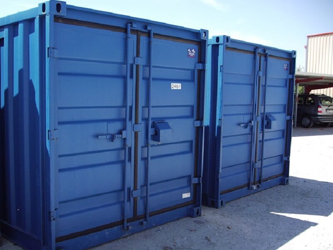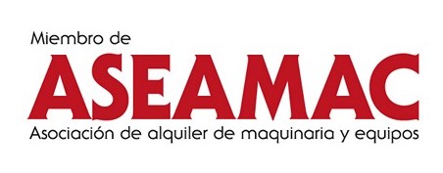Contemporary modular office building in Madrid
Contemporary modular office building: In this new project we have installed a modern modular office building for an authorized car dealer in Madrid.
This modern modular office building was composed by 4 prefabricated modules attached, dimensions 5x4meters each, with a total surface of almost 49 sqm. This group of portable cabins made a modern modular office that completed the facilities of our customer, meeting his needs.
The prefabricated modules that compounds the modular office building have been assembled in our factory and transported completely finished in trucks, for which its installation lasted only a day. All this thanks to our Tridimensional Manufacturing System (3-D).
[toc]
Technical specifications of this modern modular office building for an authorized car dealer in Madrid
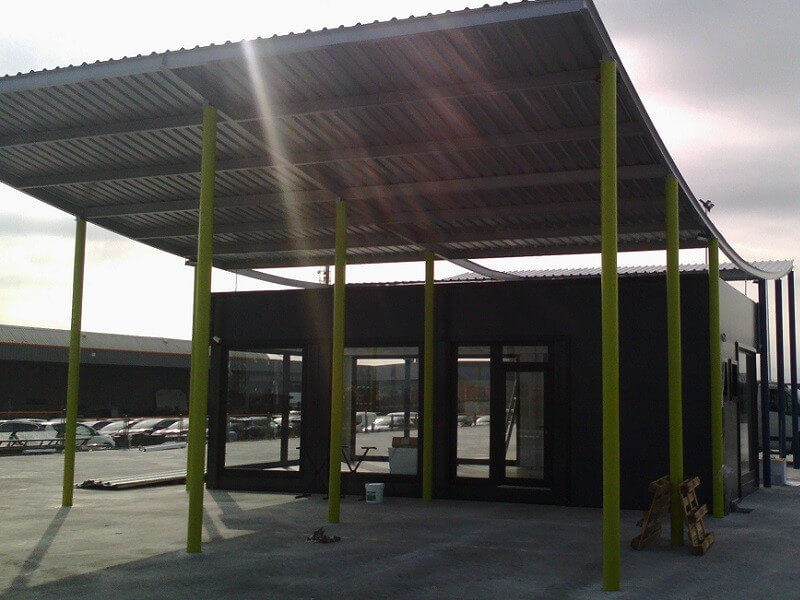
Technical features of contemporary office building
- The portable cabins of this modern modular office building are composed by a steal structure completely prefabricated, composed by a base frame, roof frame and pillars with independent structural elements for each of them.
- The system offers the advantage of fastness, as it delivers a completely finished building, in the form of independent portable cabins or modular buildings composed by the union of several modules, in a short delay of time in comparison with the traditional construction or other industrialized systems.
- Other of the main advantages of our system is the need of minimal foundations of the modern modular office project, all the modules are self-supporting and the floor structure allows them to be place in simple supporters, even on wood.
- All the modules can be easily transported assembled independently in trucks, disassembled or in our KIT/Flat Pack system, so we can transport several modules in the same truck or container reducing transport costs.
- The modules are designed in order to offer an easy assembling and disassembling, even made by people with no previous experience, thanks to the instructions and videos we provide.
Due to these characteristics, this system is specially designed for temporary modular buildings that can be easily relocated if necessary. Nevertheless, this system is equally appropriate for permanent building with multiple uses.
- Regarding the choice of materials, due to the common uses of these modular constructions we are looking for solutions where functionality and economy prevail, with first quality materials that guarantee an easy and economic conservation.
- Nevertheless, for special projects like this modern modular office, on which particular technical specifications are needed, we can substitute the standard materials, keeping the same structural system, but choosing special materials and finishing.
Most common uses
The system can be used for every kinf of applications, being the most usual:
- Temporary and permanent offices
- Labor camps
- Dressing rooms and modular bathrooms
- Telecommunication shelters and energy
- Laboratories and medical centers
- Modular classrooms and formation centers
- Customer care offices
- Advertising stands for events
Technical features for prefabricated modules
Floor structure
The main floor structure of this contemporary modular office building is composed by 2 longitudinal and 2 transversal beans conformed in cold, in galvanized steel of 2,00mm thickness. Transversally, omega straps are placed, providing more stability to the floor for facing vibrations and charges. This structure will be isolated between straps through a panel.
The entire floor supports loads of 250 kg/m2 using, uniformly distributed.
In this project, the straps placed for the modules support a special anti-humidity phenolic plyboard floor of a 19mm thickness and a finishing AOK CONTEMPORARY GRAPHITE GREY with foam and paving.
The colors can be chosen from an available range. The frame increases its’ height in order to allow the sewerage according to the customer’s indications.
Roof structure
As well as the base frame, the roof frame is formed by longitudinal beans and transversal straps conformed in cold on galvanized sheet 2.00mm thickness.
False ceiling
Instead of placing a roof panel over the structure, metallic omega straps are placed. These omegas can support a trapezoidal sheet of 0.6mm thickness, screwed to the profiles through self-tapping screws with waterproof washers.
The false ceiling is formed by galvanized and pre-lacquered metallic blades in white silicone polyester (0.5mm thickness). Between the false ceiling and the roof plate is placed an 80mm insulation fibreglass blade with vapour barriers.
The roof lies over structural tuber straps that provide strength to the modular construction and address the rain water sewerage towards the short sides of the module. This sewerage is made with two PVC gutters, integrated in the short roof beams. The sewage drain pipes are composed by 4 PVC tubes (2 tubes on each side of the module).
Columns
The columns are formed by asymmetric cold-rolled profiles of galvanized sheet, with a 2mm thickness. These columns are screwed to the floor and the roof with special screws.
By the interior of the column is fixed the soil pipe (formed by a 75mm diameter PVC tube). The column is finished on its interior with a lacquered sheet that fastens the electrical mechanisms, plugs, switches and electric protection panel.
In this case, pillars offer an internal height for the module of 2500mm.
Lateral enclosure
The lateral closure is composed of sandwich panels, 40 mm thickness. They are formed by a both sided lacquered sheet on a galvanized base and count with thermal and acoustic isolation formed by polyurethane self-extinguishing resins injected with a density of 40kg/m3.
The thermal coefficient transmission is K=0,021 W/mK. The fire behavior against fire in this type of panel is classified as an M2 material, hardly inflammable. The panel is very resistant against humidity, staying unalterable over the years. The union method of panels is by tongue-and-groove joint and the panel finishing is micro-profiled GV type diamond tip with RAL 7016 and interior in white.
Roof parapet
The proposal included a roof parapet in the upper structure, until 350mm of height in the same GV panel for the lower structure. This roof parapet has been delivered disassembled for logistics reasons.
Metallic carpentry
Doors and exterior carpentry of these modules are manufacture with aluminum profiles lacquered in black.
- Exterior aluminum glass door 1 wing on black colour 975x2060mm with handle and lock
- Glazed fixed in black with double pane 6+6
Doors and internal carpentry of the prefabricated modules are made on aluminum profiles lacquered on white. The ones that will be used in this project are the following:
- Interior aluminum glass door 1 wing 815x2060mm with handle and lock
- Interior aluminum door 1 wing 715x2060mm with handle and lock
WC and plumbing
The sanitary installation is considered complete (with the exception of water arrival to the module, and the drainage of waste water to the septic tank, which will be for the customer account).
The sanitary material will be of white colour, ROCA brand or similar.
The sanitary facilities are formed by the plumbing with polyethylene tubes. The plumbing is formed by pipes and fittings in rigid PVC, with the corresponding hydraulic siphons. The unions are materialized with specific adhesive PVC to ensure a complete seal.
In this case, the plumbing installation is composed by:
- Full sink
- Full WC on porcelain
Electrical installation
The electrical installation system is complete except for the electrical line up to the location of the module. All the electrical system and installations are adapted to the safety requirements.
Electrical supply is connected to the electrical box with an independent protection via magneto-thermal switches and switches necessary for lighting, emergency devices (in case of having ones), air conditioning and other uses. The box is protected against the direct and indirect contacts, over current or short circuit:
- Watertight downlights type LED 20W
- Power point 16A+TT (Waterproof in the sanitary).
- Switches 10A+TT.
- Data and internet.
In the standard modules, all the cables are hidden behind the false ceiling and the finishing of the columns.
Air conditioning
The installation of the air conditioning it’s normally made with Split type equipments.
Transport and assembly
All our prefabricated modules were individually transported completely assembled. They were lifted with a crane holding the reinforcements located in the corners of the structure of the modules’ roof. This way, our system allows a rapid and easy transport to a new location, on an independent module as well as on a modular building conformed by several. These unions should be made at the delivery place.
Foundations
The structure of the prefabricated modules, particularly the base structure, does not require a complex foundation. The independent modules can be placed directly on the floor, being leveled with wood pellets.
The modular building formed by the union of several modules can be placed over brick or concrete blocks located in the corners of the modules. This solution for foundations is much more rapid and cheap than making a concrete slab, which would be needed for other types of buildings.
Modular office building?
Thanks to the versatility of modular constructions, we can design and manufacture modular buildings adapted to the specific needs of our customers, through the union of our modules. Our standard modules are attachable and stackable till two floors.
The external water tightness of the unions of these modules is ensured by neoprene straps and external and internal finishing plates, custom-designed for the modules.
For our customer, the modular construction has been the perfect solution for his needs: the terms of manufacturing and delivery, the minimal modifications on his own facilities, the adaptability to an existent structure and the licenses and premises were an active of main importance for completing this project.

