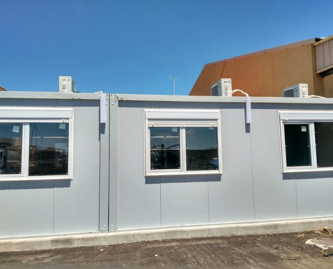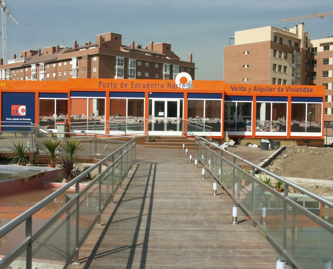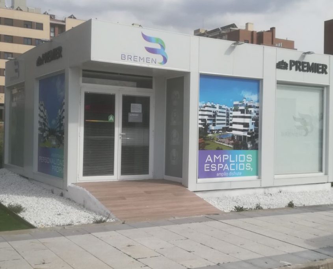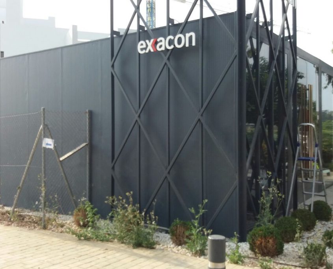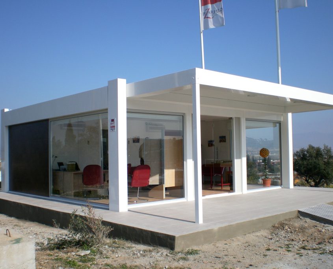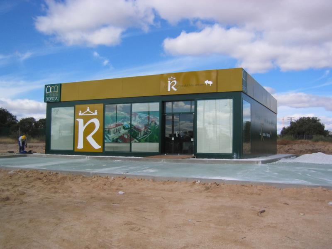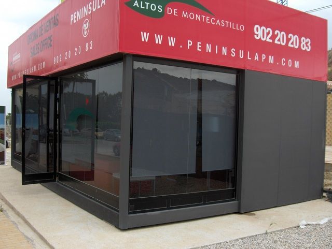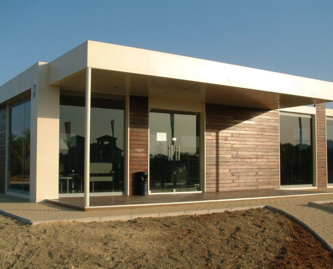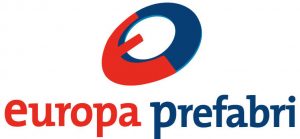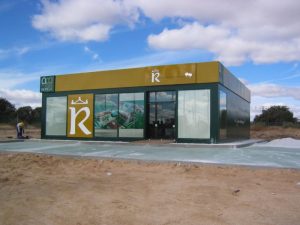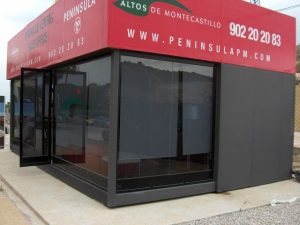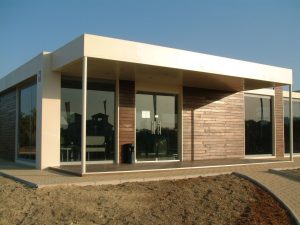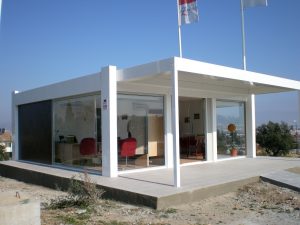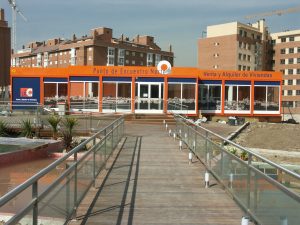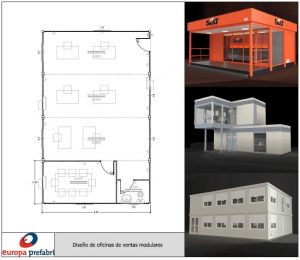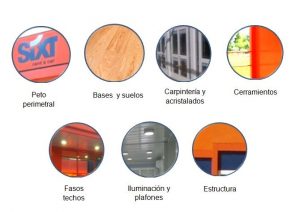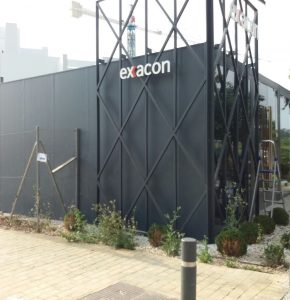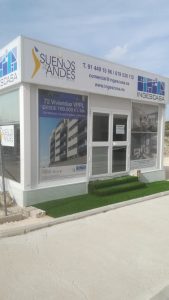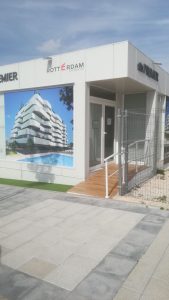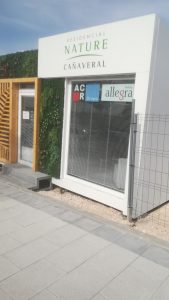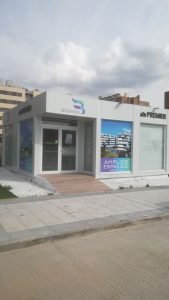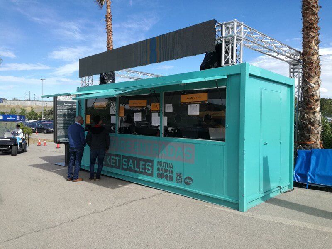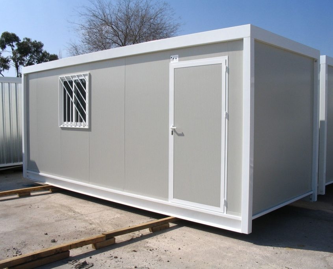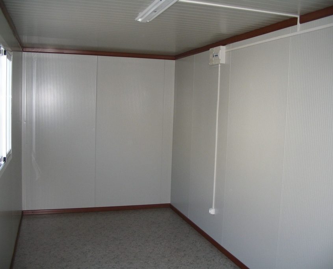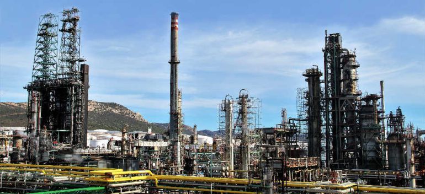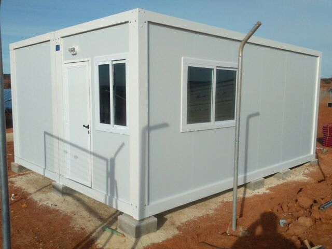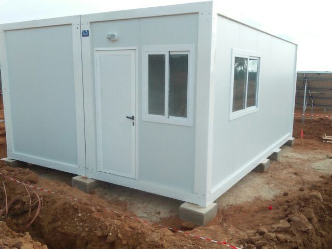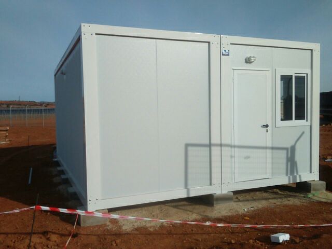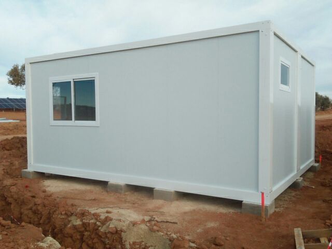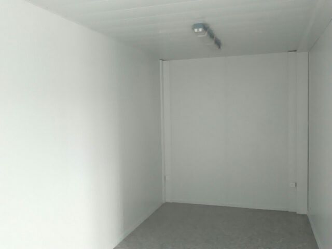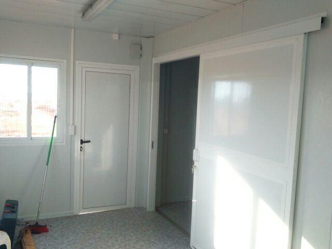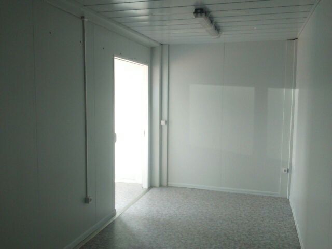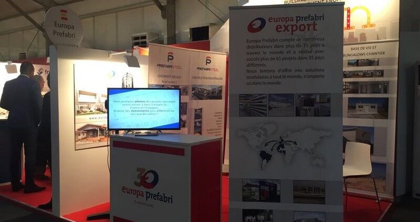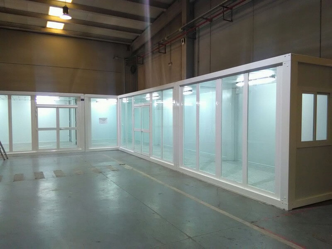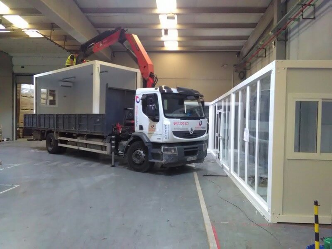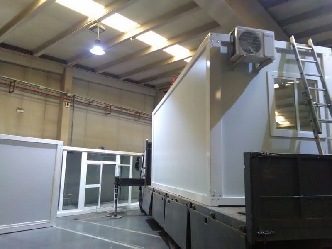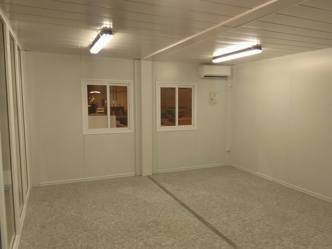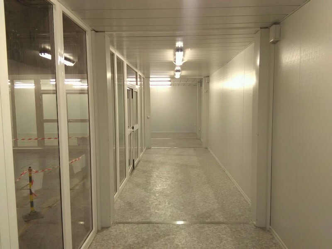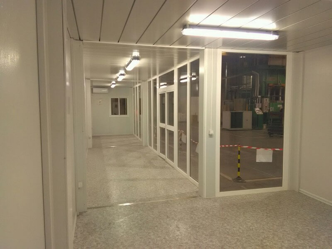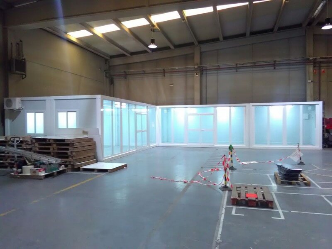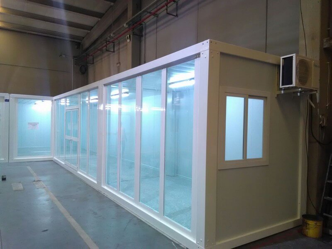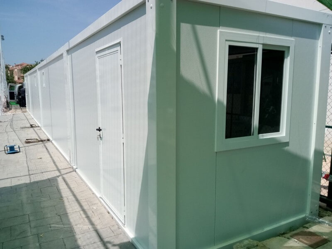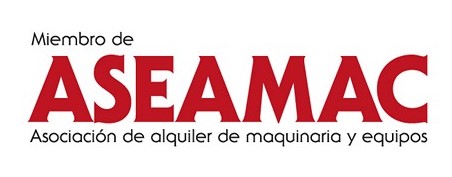MODULAR OFFICES FOR PUBLIC INSTITUTIONS
Europa Prefabri has carried out a new project of modular offices for public institutions. In this case, we designed, manufactured and assembled modular offices for a city council at Canary Islands.
Following the public request for tenders in open procedure, the Department of Works and Services of the Town Hall of Agüimes, in Gran Canaria, has relied on us to expand the existing office area of the municipal warehouse, which was built in traditional construction.
The town hall choose modular construction for the expansion of the existing offices because the management of licenses and permits is much easier and faster. As a result, the project’s completion time was much shorter than if it were carried out using traditional construction. To carry out traditional construction works in the area, it was necessary to develop a technical project and obtain the licence associated with it.
The new modular building is attached to the existing one, and is composed of 4 modules with dimensions 6,00×2,40m. The total surface of the building is 57sqm distributed in three offices and a small rest room for workers. The materials used, were chosen in order to improve ventilation, noise protection, lighting and thermal insulation.
The modules have an Armstrong false ceiling and the building is divided into different rooms and offices. The divisions are made by glass partitions and double ecological panel of 16 mm thick melanin with rock wool insulation of 40 mm. The hidden profiling is tubular, with neoprene joints to provide greater water tightness to the structure.
All the rooms are equipped with acoustic insulation and air-conditioning systems. The electrical installation is complete, and consists of general lighting, sockets and jacks.
The modules have been transported in sea container using our KIT (Flat-Pack) system, and the modular offices were assembled by our staff in less than a week.
At Europa Prefabri, we develop innovative solutions in order to offer custom-designed options, adapting to the temporary or definitive needs of professionals from all sectors. We are specialized in the manufacture and assemble of modular offices for public institutions, facilities for education and health industries, for construction, commercial areas, etc.

